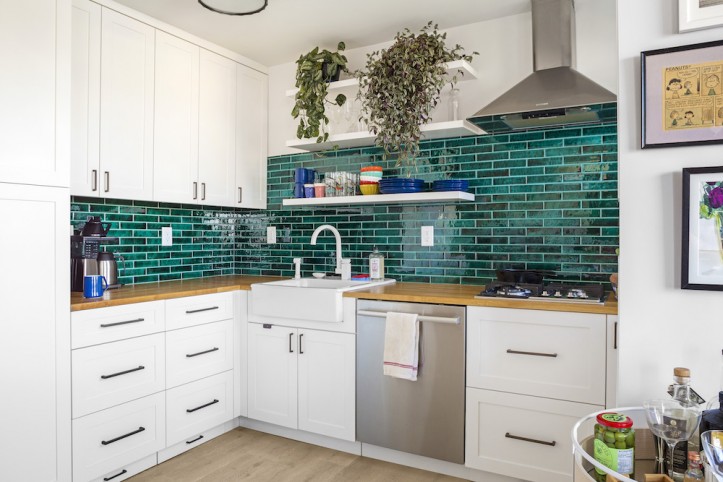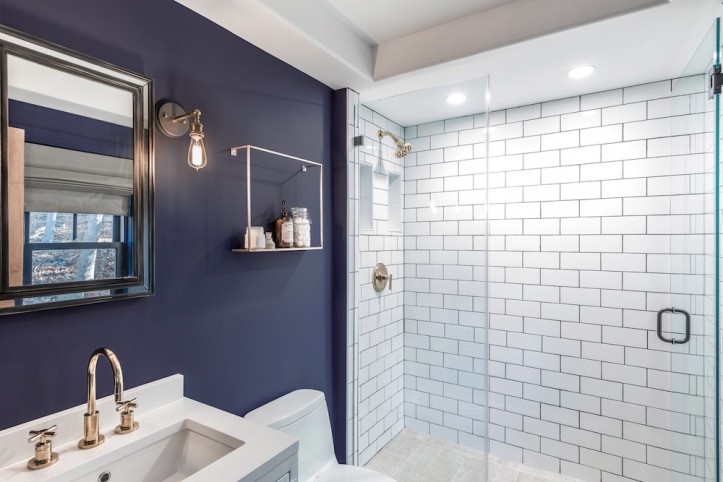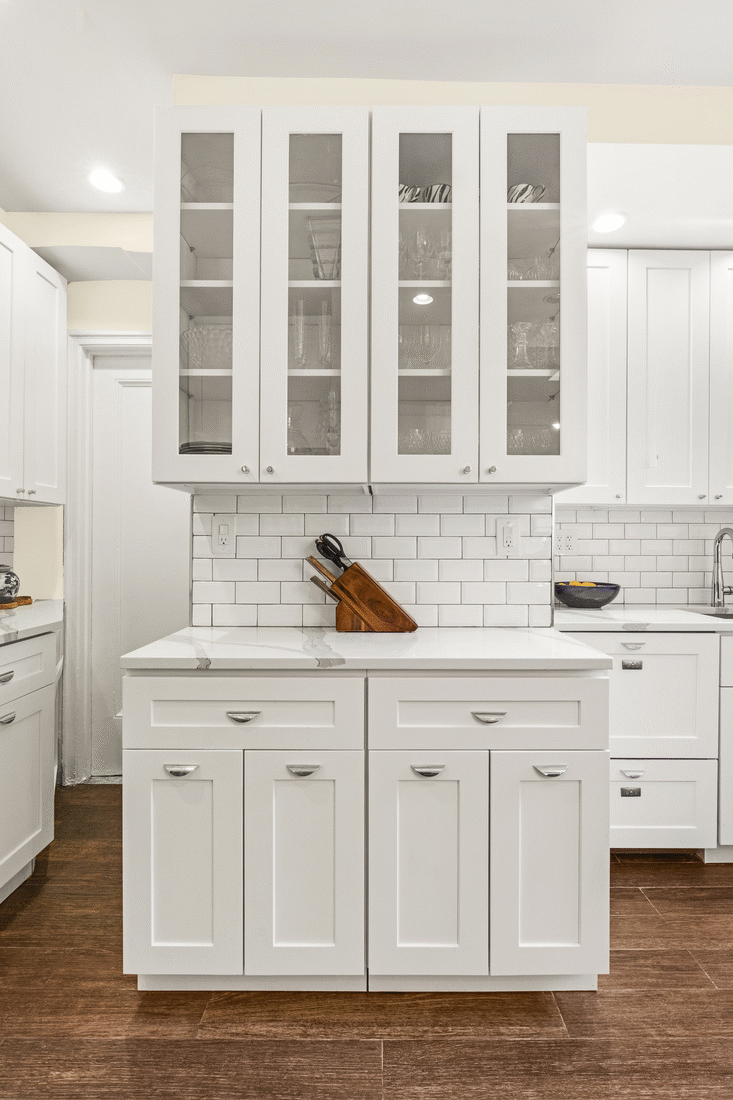From stamping approvals to full service, the role (and cost) of architects

As you begin planning your renovation, the question of whether or not you need an architect will inevitably arise. Typically, if your project is a whole-home project, a gut renovation, or involves moving walls, you will need to hire an architect. In this scenario, the architect will likely help you fill out the rest of your team, including your general contractor. Given the scale of these types of projects, the money you spend on an architect is well worth it: not only is there someone who project-manages the renovation from start to finish, s/he is trained to create an optimal and thoughtful design to suit your lifestyle.
But sometimes, you’ll need an architect for just one part of your project—say, your building requires schematic designs by a registered architect (RA), and you’re doing a fairly small bathroom project. How much can you expect to pay for stand-alone services?
Here, Sweeten, a free service matching homeowners with vetted contractors AND architects, lays out the full details on what services architects offer and how much you should expect to pay.
 (Above) These Sweeten homeowners used architects: Marsha and Adam’s townhouse, Deniz and Ramon’s kitchen, and Amber and Chris’ bedroom addition
(Above) These Sweeten homeowners used architects: Marsha and Adam’s townhouse, Deniz and Ramon’s kitchen, and Amber and Chris’ bedroom addition
What you’ll get
When you hire an architect, you can opt for a full suite of services. This includes the following:

What you’ll pay
That sounds great, you say! But how much will it cost? For residential renovations, architects typically charge a percentage of the construction cost of a project. In major urban areas like New York City, this is typically between 15-20 percent for a project costing around $20,000-$30,000. Very large or costly projects budgeted above $250,000 or more can sometimes be billed at a lower percentage, between 10-15 percent. Sweeten architect Andrew, who has done projects in Pennsylvania, Florida, and New York State, tells us that in areas outside of the city but with a close relationship to it—say upstate or in the Hamptons—the costs are essentially the same, give or take a percentage or two.
When it comes to fees, such as permit or application fees, they are either required fixed fees or are based on the cost of construction. Andrew says these vary based on location but in general, once a project is under construction, additional fees might be paid to the Department of Buildings. Expect a fee if changes are made to the plans and the application needs to be amended or if the construction time needs to be extended, he explains.
The cost of an expediter is often minimal when working with the Department of Buildings in towns outside city limits (you don’t usually need one). According to Andrew, it’s not uncommon to be able to walk into the buildings department of smaller towns and obtain the information you’re looking for without an expediter.
While some architects may charge a fixed rate, an hourly rate, or a cost per square foot, these fee structures are less common for full-service residential renovation projects.
Can I buy standalone services?
There are certain situations where you need select architectural services, but where it doesn’t make sense to pay for the full package. In these cases, select services may be offered by some architects, while many architects will prioritize projects where they will be involved from start to finish.
For those who are willing to provide one-off services, you will typically work out an hourly billing arrangement. Depending on their experience and seniority, their hourly rate will range between $100 to $150 for a project manager to $175 to $250 for a principal RA. You can also request a cap on the hourly rate if you want to make sure to stay within budget.
One Sweeten architect, Jiwoo, tells us that while he typically works on full-service renovations, he will sometimes draw up the concept and schematic design required for a project to obtain board approval. In a case like this, he estimates that he will bill for about 20 hours at his hourly rate. Another Sweeten architect, Slavica, says that an initial site visit and walk-through—to determine whether or not what the homeowner envisions is possible, for example—will be billed at about 2 to 5 hours.
Generally, architects may be willing to provide one-off services in the categories under Planning and Development, Permits and Approvals, and Interior Design (see chart above). It’s typically too complicated and costly to offer Project Management services by the hour.
Whether you have an in-depth renovation or need a set of plans to be drawn up and stamped for approval, an architect will be an important part of your renovation team. If you’re ready to hire an architect for your project, Sweeten can help! To get started, fill out a project post here.
—
When it was time to renovate their own homes, these five architects came to Sweeten to find their general contractors.
Refer your renovating friends to Sweeten and you’ll both receive a $250 Visa gift card when they sign a contract with a Sweeten general contractor.
Sweeten handpicks the best general contractors to match each project’s location, budget, and scope, helping until project completion. Follow the blog for renovation ideas and inspiration and when you’re ready to renovate, start your renovation on Sweeten.
The post When Do You Need an Architect? appeared first on Sweeten Blog.


















 (Before) Kitchen
(Before) Kitchen















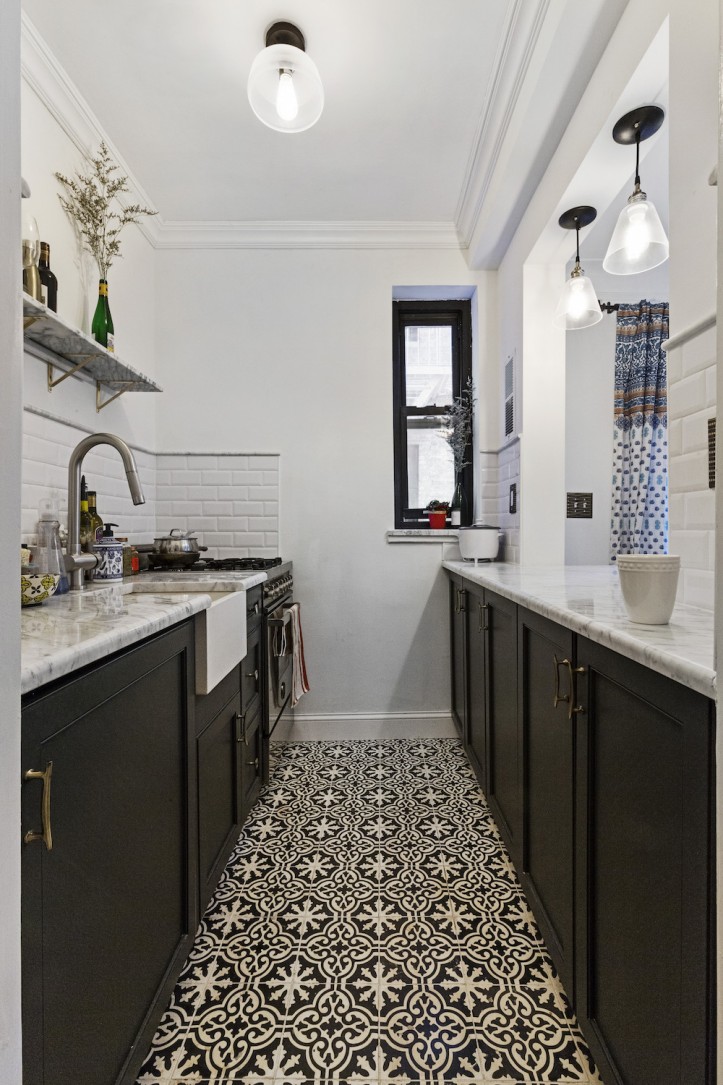
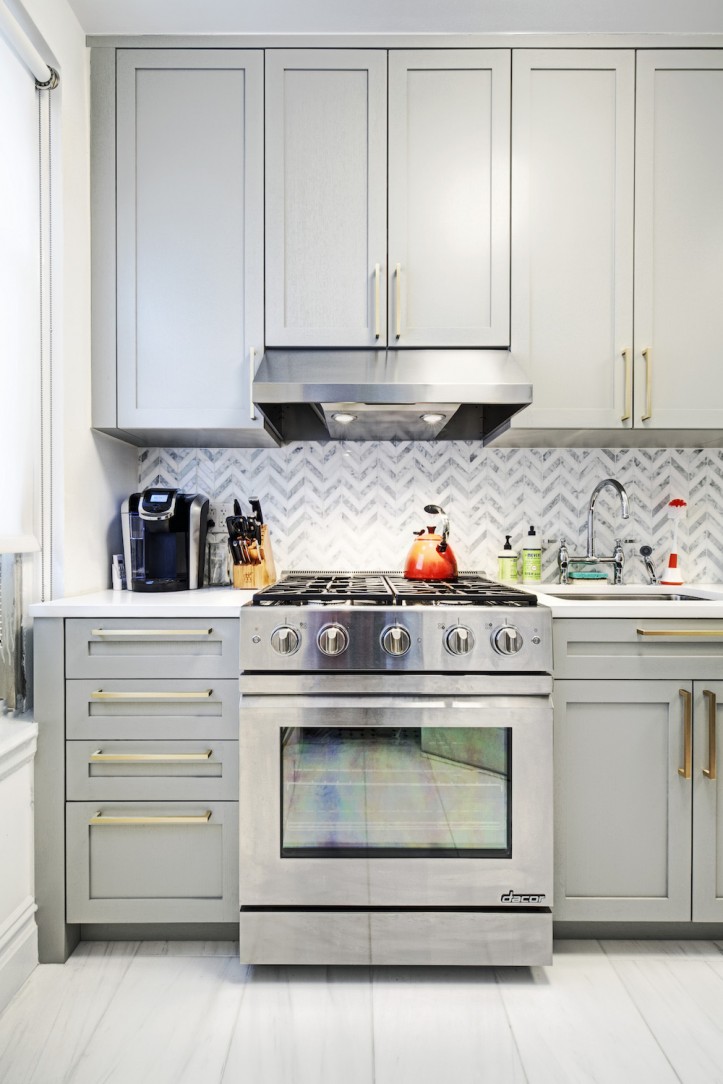





 (Above) Jacob’s bedroom closet that combines hanging space with shelves and shoe storage
(Above) Jacob’s bedroom closet that combines hanging space with shelves and shoe storage
 (Above) Jacob’s closet blueprints
(Above) Jacob’s closet blueprints



 (Above) Shelves, drawers, a hamper slot, and sections with hanging rods at various heights make up a truly custom closet for Nikkia and Daniel (IKEA)
(Above) Shelves, drawers, a hamper slot, and sections with hanging rods at various heights make up a truly custom closet for Nikkia and Daniel (IKEA)























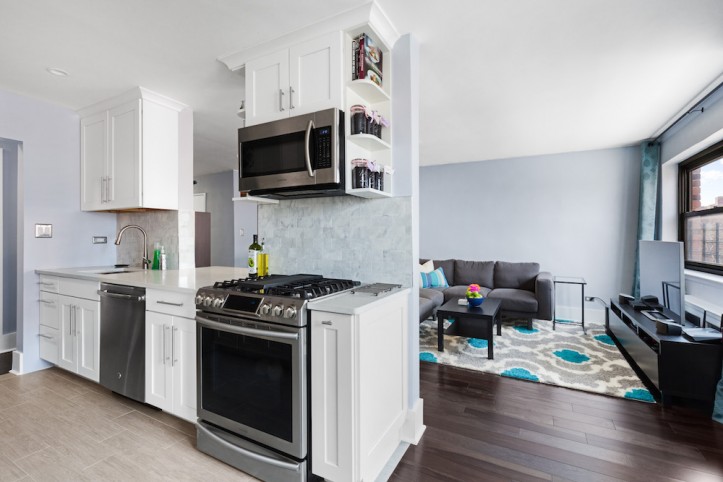
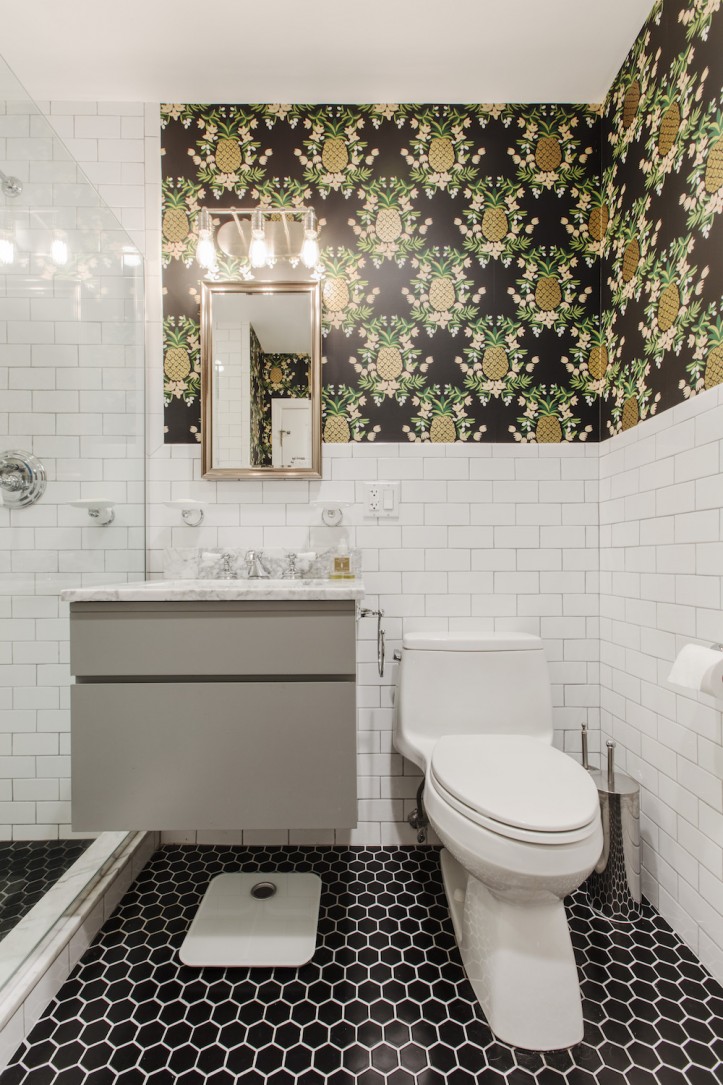



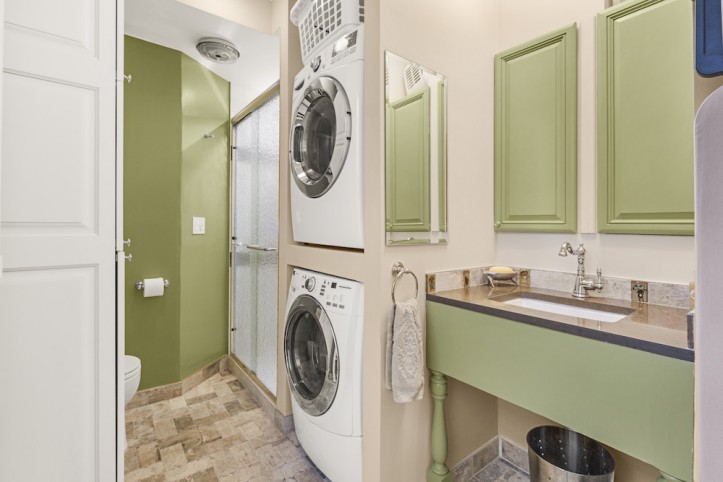








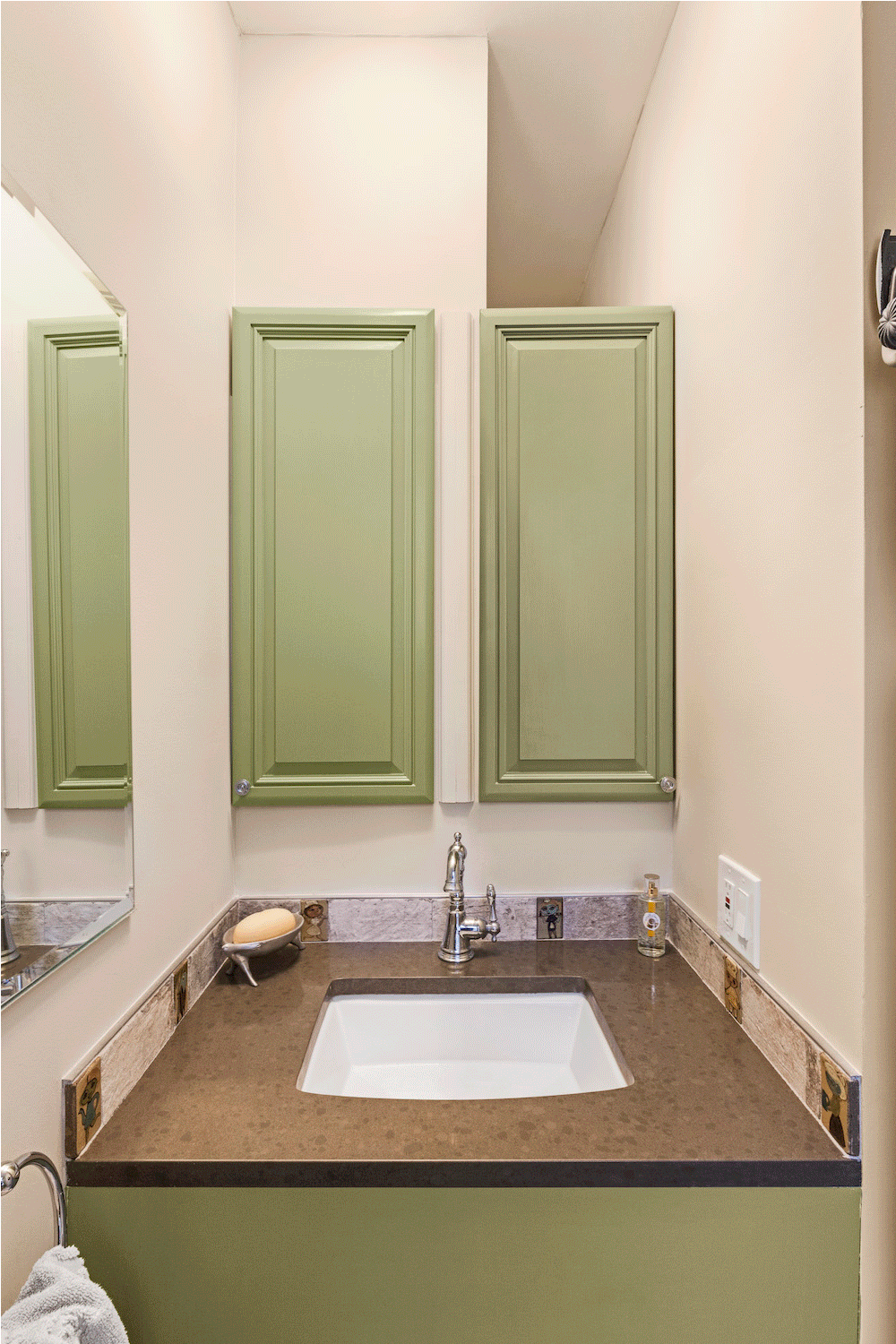
 Guest post by Brooklyn Heights homeowner Lauren DeMattia
Guest post by Brooklyn Heights homeowner Lauren DeMattia



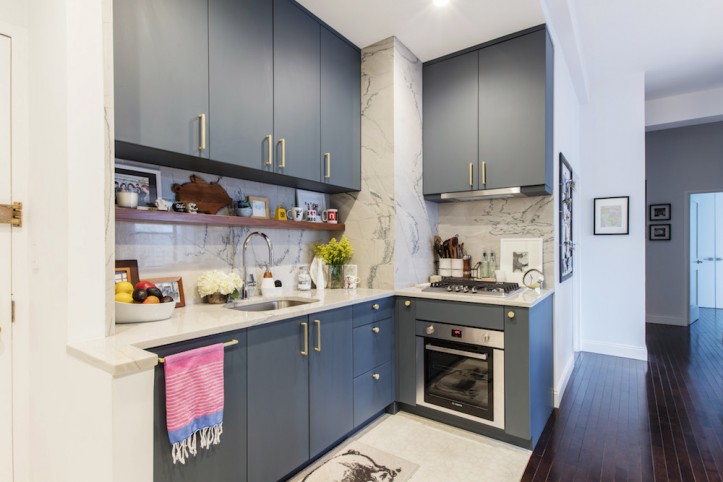

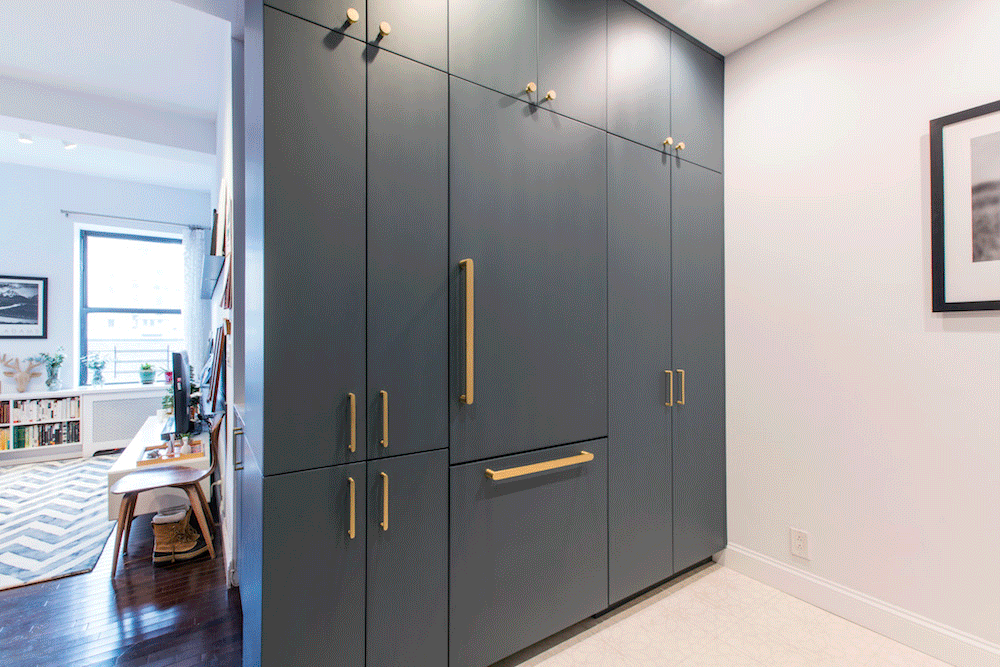










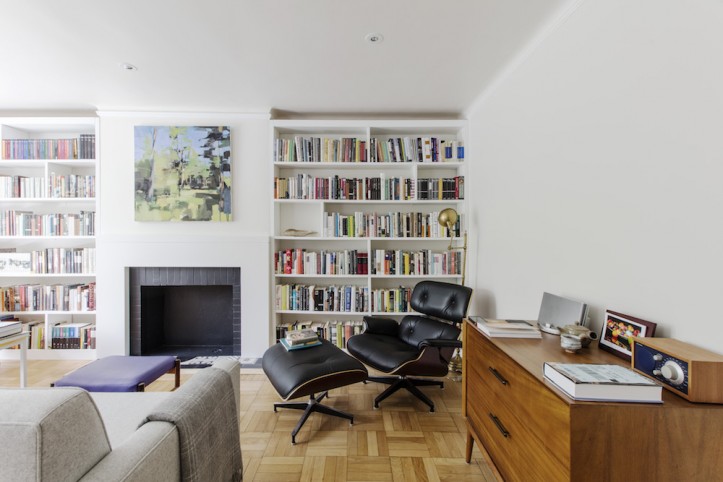









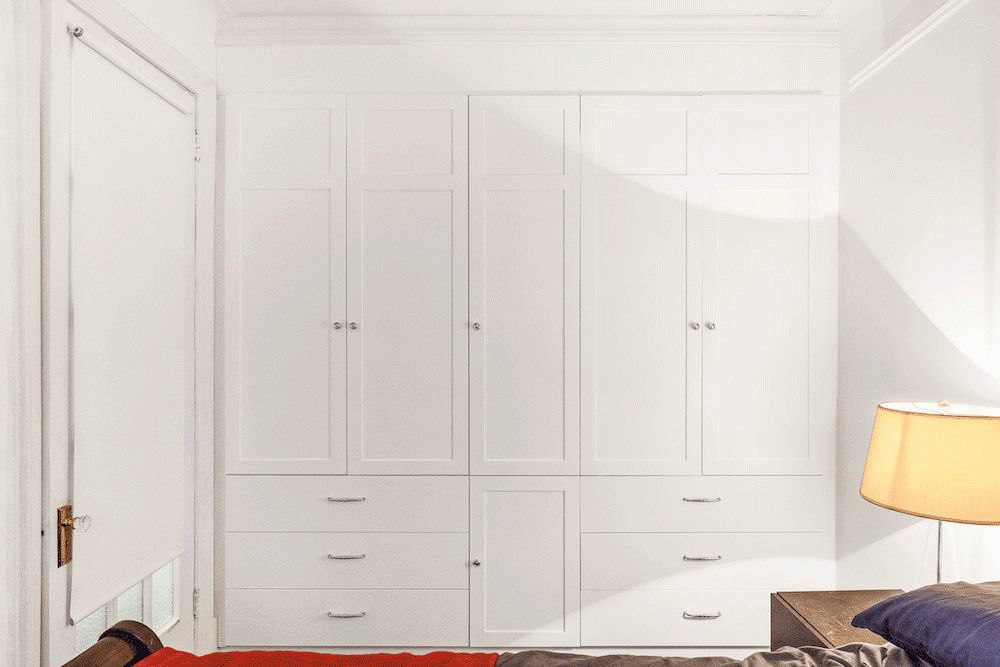
 (Above)
(Above) 























