The design media brand puts the magic touch on their new workspace
 Living room/reception area
Living room/reception area
A renovation and decor overhaul were naturally in the plan when stylish design magazine Domino sought out a larger office in Midtown Manhattan for their 40-person team. They called on Sweeten for a general contractor who could carve out distinct and creative areas from a light-filled but blank open space, including a reception area, a photo studio, and a kitchen camera-ready for cooking demos. A complete build-out that was outfitted with pops of wallpaper, velvet seating, and decor galore, the result was a comfortable workspace for editors and guests alike.
PROJECT: Domino moved to new offices to accommodate their growing company
LOCATION: Midtown Manhattan
RENOVATION TEAM: Sweeten general contractor
INTERVIEW WITH: Beth Brenner, Chief Revenue Officer


 Office lunch spot and frequent photo studio
Office lunch spot and frequent photo studio “Phone room” quiet spot
“Phone room” quiet spot
Sweeten: How did you find Sweeten and what made you want to try the service?
Beth Brenner, Domino: A few colleagues were sitting around one afternoon contemplating partners for our new office reno. We were moving into an old sewing factory so we knew that we had walls to build. Our wish list also included a photo studio and studio kitchen where we could create food and entertaining content on an ongoing basis. But what we didn’t know was how to find a contractor to work with nor how to start the project! Our marketing manager asked if I had ever heard of Sweeten and proclaimed, “They are so on-brand for us.” Five minutes later, I sent a blind email to team@sweeten.com and, before the day’s end, Sweeten’s director of communications, Kerry O’Brien, responded. Seems the enthusiasm to work together was completely mutual!
 Conference room with magnetic organizational board
Conference room with magnetic organizational board Wall-to-wall bookshelf
Wall-to-wall bookshelf
Sweeten: Why did Domino move offices?
Domino: We needed more space for our growing company—the best reason there is!
Sweeten: How does your new space reflect your brand?
Domino: We set out to design a creative oasis that was full of light and energy—a chic space that felt at once casual and elevated, much like the Domino brand. While the furniture itself has a modern feel, the soft pink walls and mix of accessories and art really warm up the rooms. And, for an element of surprise and delight, we installed a Missoni-wallpapered “good vibes” phone room where team members can find a few minutes of peace.
 Office desk
Office desk Office standing desk
Office standing desk
Sweeten: What are the favorite aspects of the new space?
Domino: Because there is only one conference room, it was important that the space be flexible and that distinct areas be carved out for smaller meetings, private phone calls, and visiting guests. Various “nooks” were created where people now gather, the most notable of which are the Anthropologie-infused reception area and, of course, our beautiful new kitchen, which was designed and built by our Sweeten contractor. As in every home, it’s the primary gathering spot!
 Flexible workspace/reading area
Flexible workspace/reading area Acrylic consoles as bar area
Acrylic consoles as bar area
Sweeten: What kind of work desks does everyone have?
Domino: The desks themselves are all the same—modern white tables, mint green file cabinets, and cushion-y off-white chairs from our good friends at CB2—but it’s been fun to watch everyone on the team personalize their own space. There were also many requests for standing desks, so we added two adjustable desks from BDI and placed them in a central area so everyone could rotate through.
LIVING ROOM RESOURCES: Grace Serpentine Sectional: Anthropologie. Roller shade with PowerView Motorization in Maison fabric: Hunter Douglas.
KITCHEN RESOURCES: Wainscott counter stool: CB2. Ellerbe Sconce: Schoolhouse Electric & Supply Co. 30” electric cooktop and 30” downdraft: Bosch. 24” glass door refrigerator: Bosch. 24” panel-ready dishwasher: Bosch. Calacatta Nuvo Quartz countertop: Caesarstone. Essex Faucet: Kohler. Whitehaven Sink: Kohler. Savoy Subway Tile: Crossville. In the island, steam convection oven and built-in microwave oven: Bosch.
PHONE ROOM RESOURCES: Oriental Garden wallpaper by Missoni Home: York Wallcoverings. Rachel Pink and Pure White Paint: HGTV Home by Sherwin Williams. Pyramid dining armchair by Modway: Domino.
CONFERENCE ROOM RESOURCES: Customized Foster magnetic wallboard and calendar: Visual Magnetics. Lucinda stacking chair and Orbit round chair: CB2.
BOOKSHELVES RESOURCES: Play:5: Sonos. Romance paint: HGTV Home by Sherwin Williams.
OFFICE DESK RESOURCES: Runway white desk, Rue Cambon office chair, TPS file cabinet: CB2. Kronos 6752 Lift Standing Desk: BDi.
FLEXIBLE WORKSPACE/READING AREA RESOURCES: Piazza Sofa: CB2. Moroccan Rug: Heja Home. Extra White Paint: HGTV Home by Sherwin Williams. Roller shade with Dual Roller style in Joie fabric: Hunter Douglas.
BAR AREA RESOURCES: Alissa Acrylic Console: Ballard Designs. Romance paint: HGTV Home by Sherwin Williams.
—
Want to bring some renovation magic to your workspace? Check out our guide on office remodeling costs.
Refer your renovating friends to Sweeten and you’ll both receive a $250 Visa gift card when they sign a contract with a Sweeten general contractor.
Sweeten handpicks the best general contractors to match each project’s location, budget, and scope, helping until project completion. Follow the blog for renovation ideas and inspiration and when you’re ready to renovate, start your renovation on Sweeten.
The post Domino’s New Office is “So Domino” appeared first on Sweeten Blog.















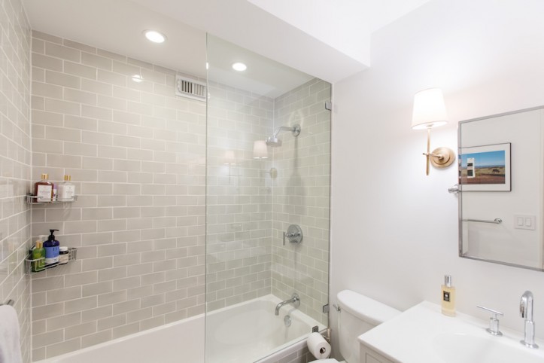
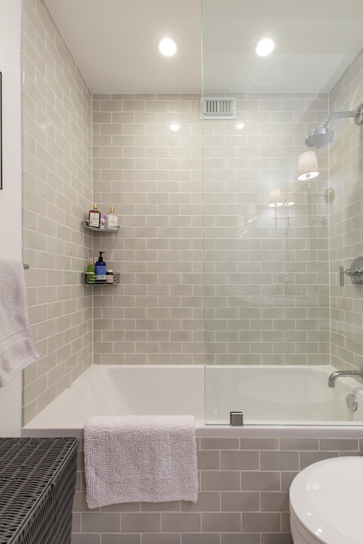
































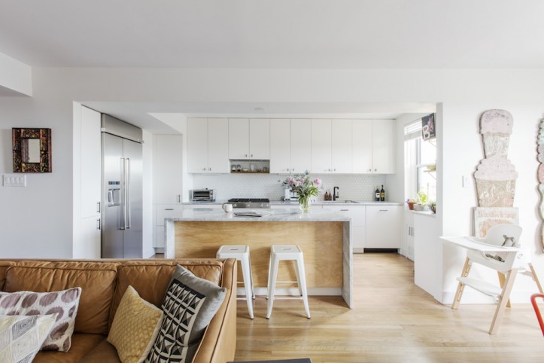









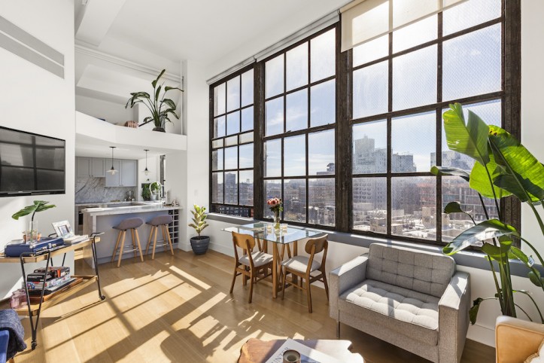
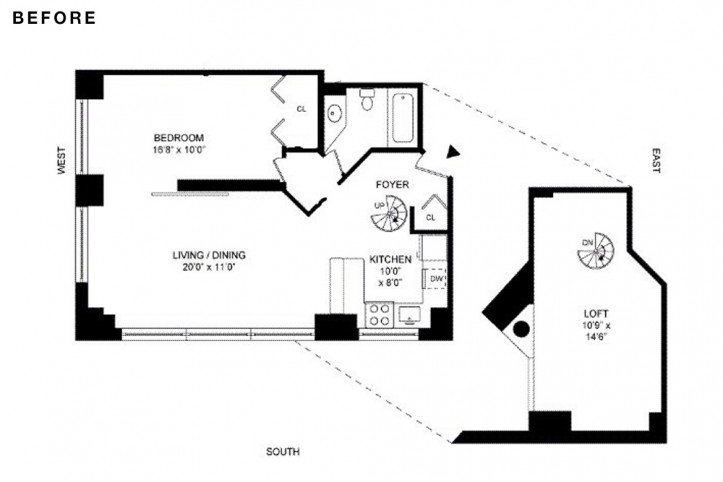
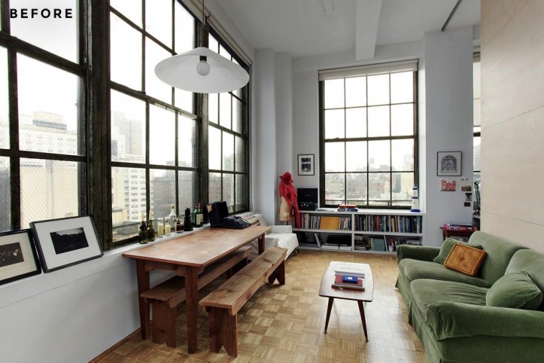
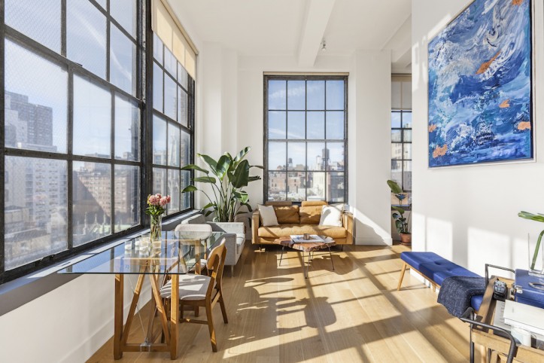
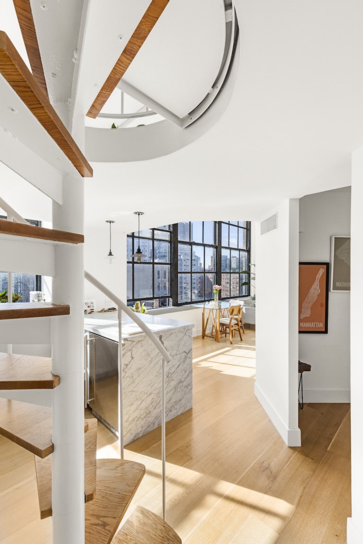
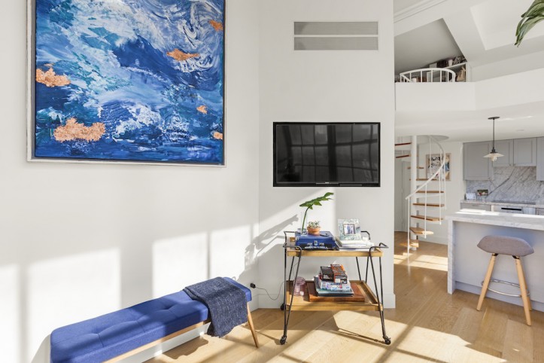
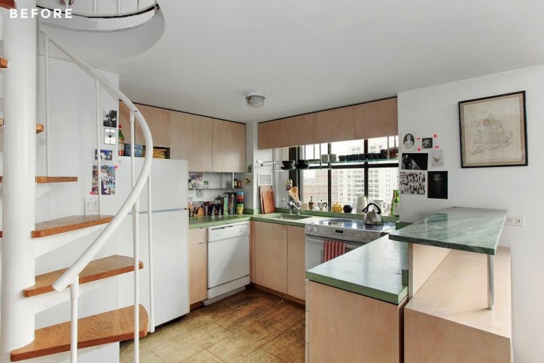
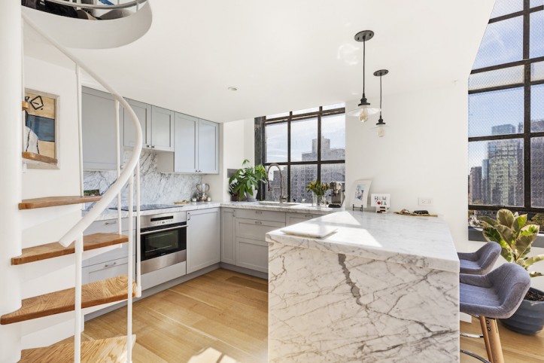
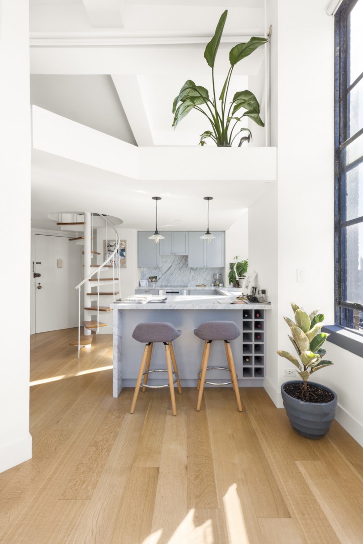
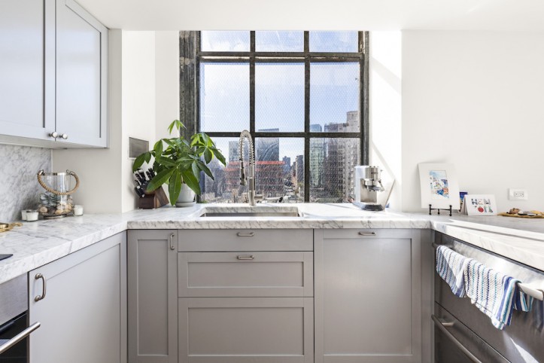
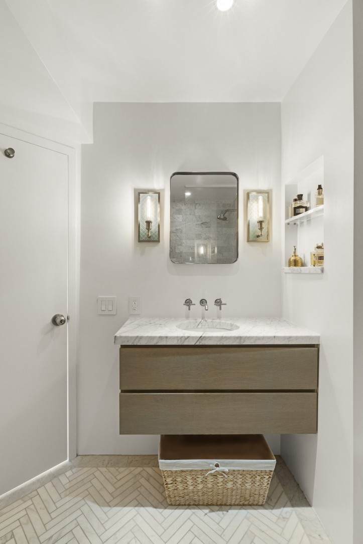
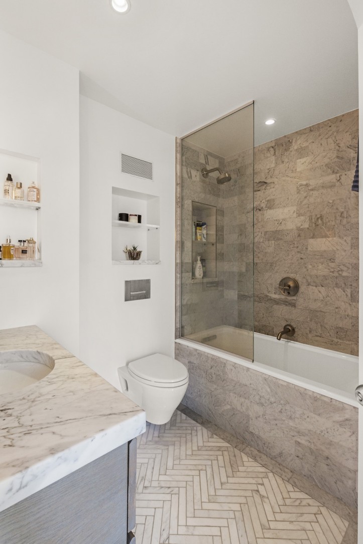
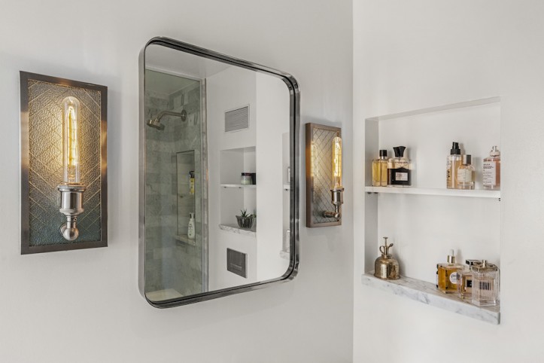
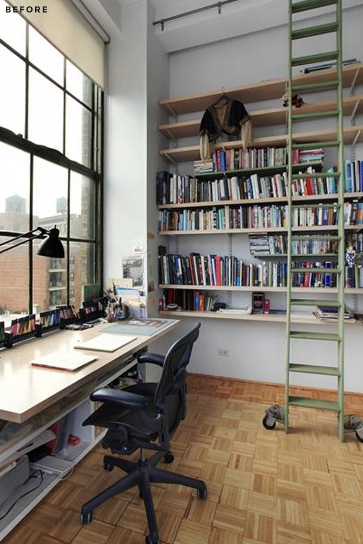
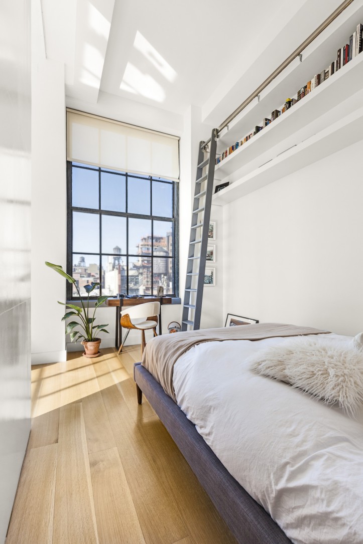
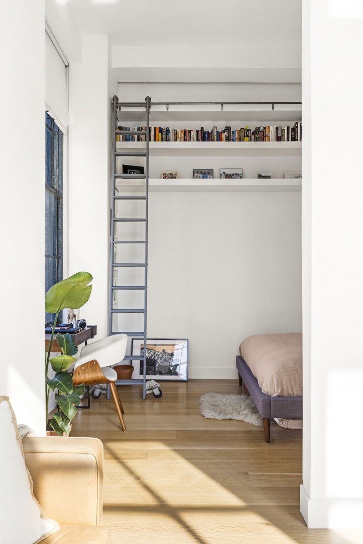
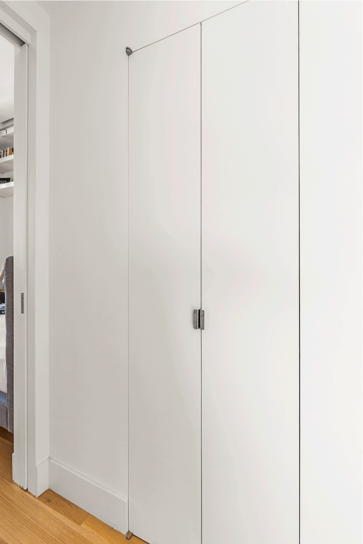
 Ceramic glass
Ceramic glass 
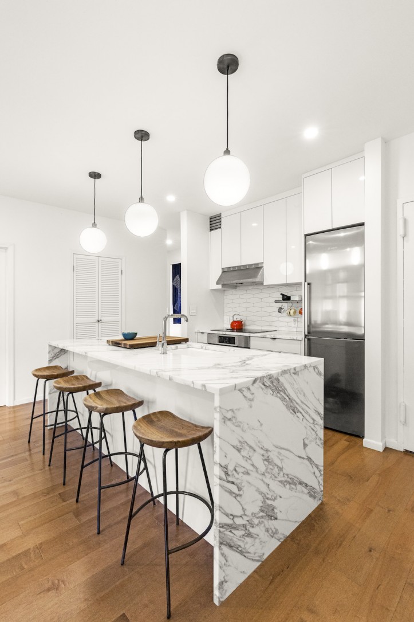
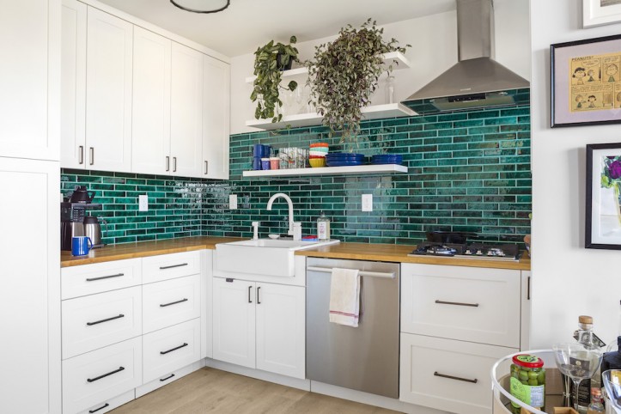
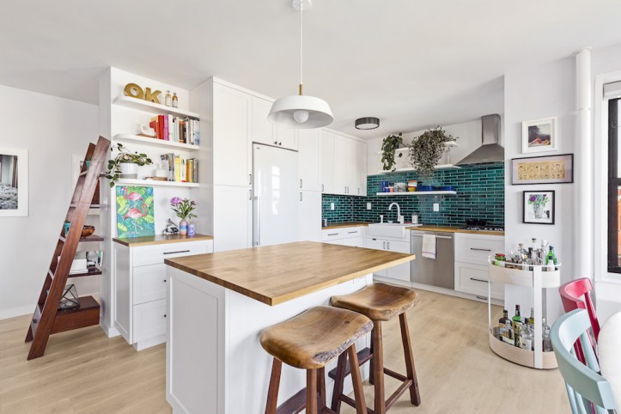

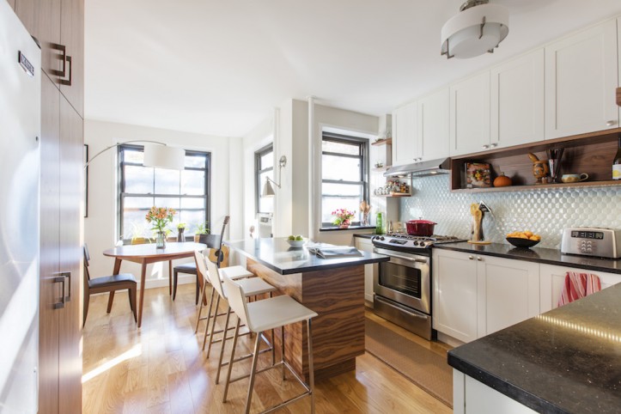
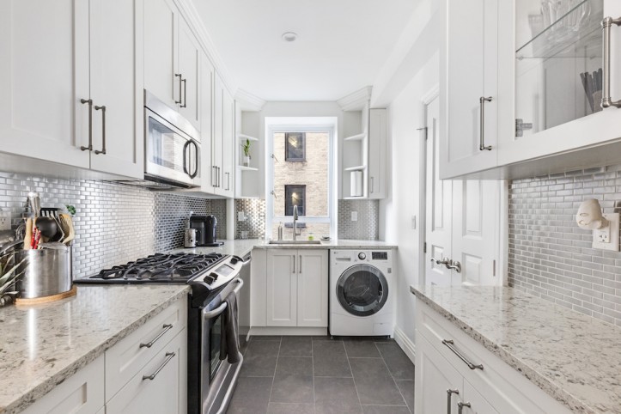
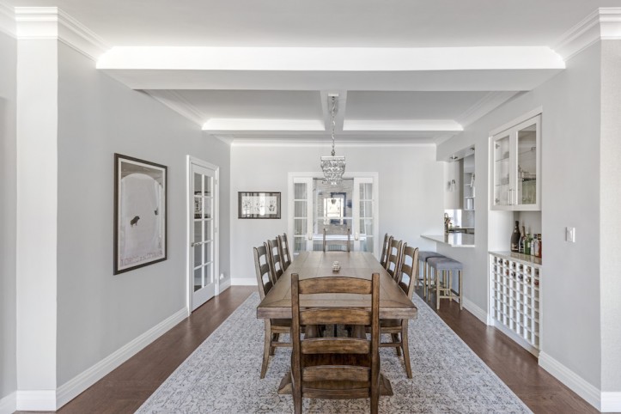

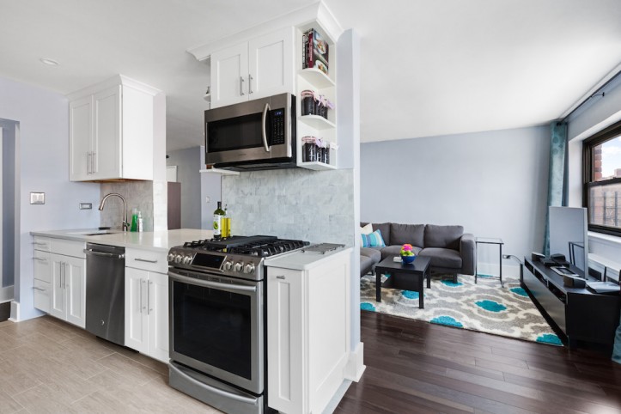
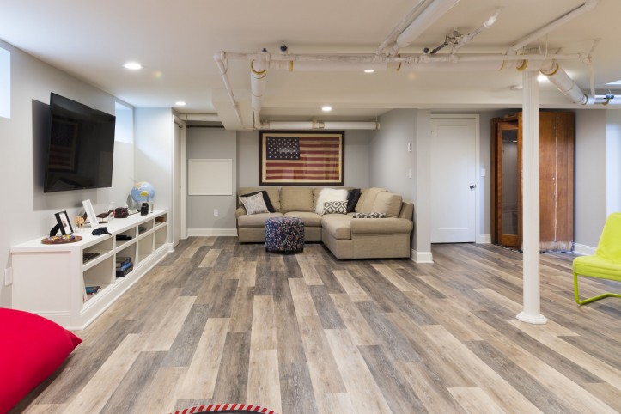
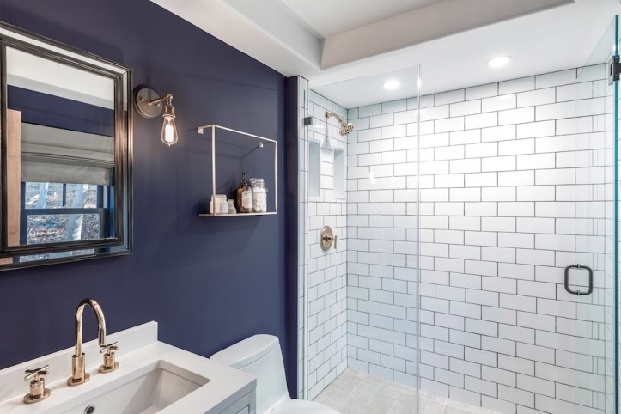
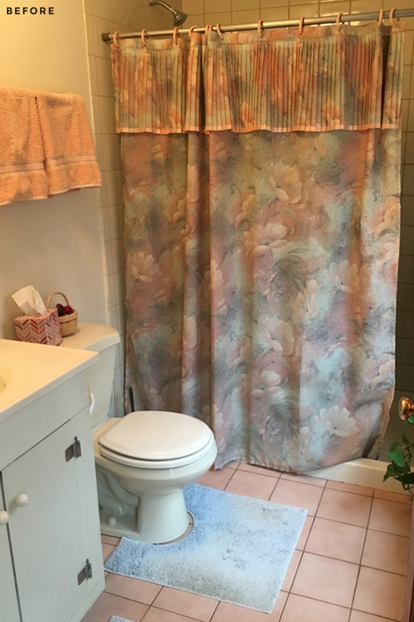
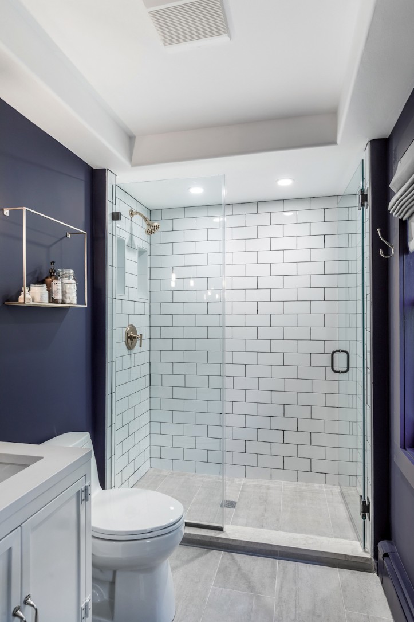
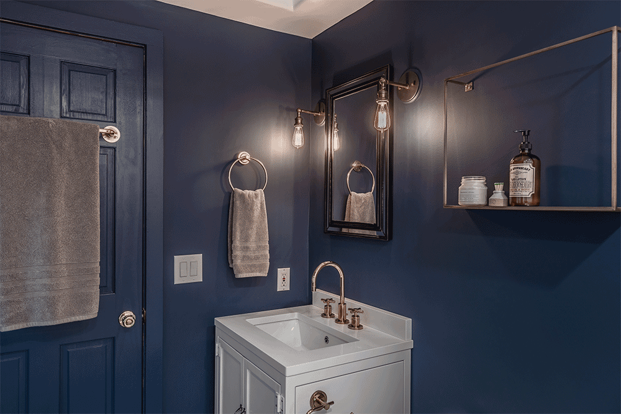
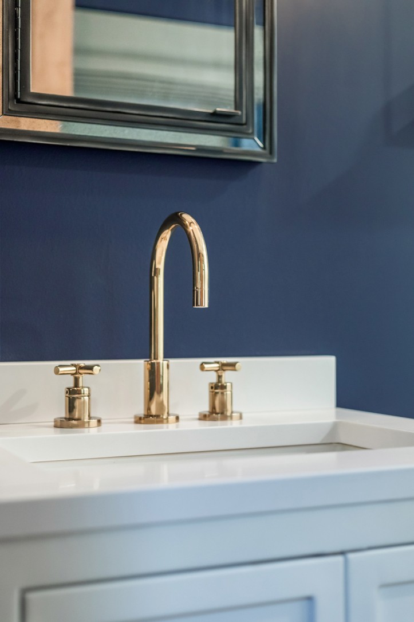
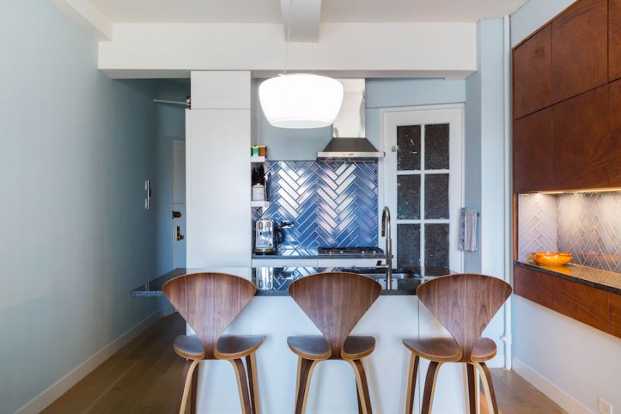 Guest blog post by Upper West Side homeowner Ian
Guest blog post by Upper West Side homeowner Ian Sweeten homeowners Kim and Ian
Sweeten homeowners Kim and Ian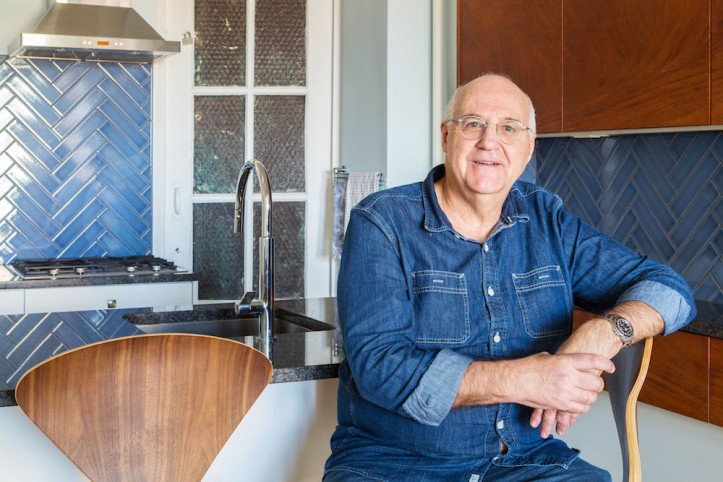
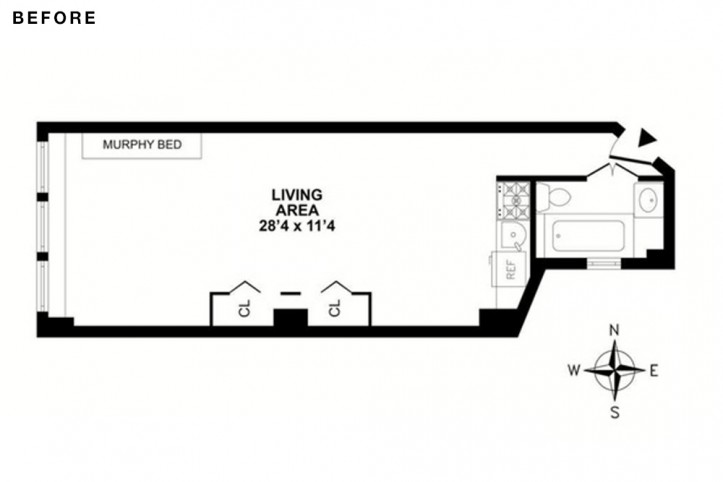
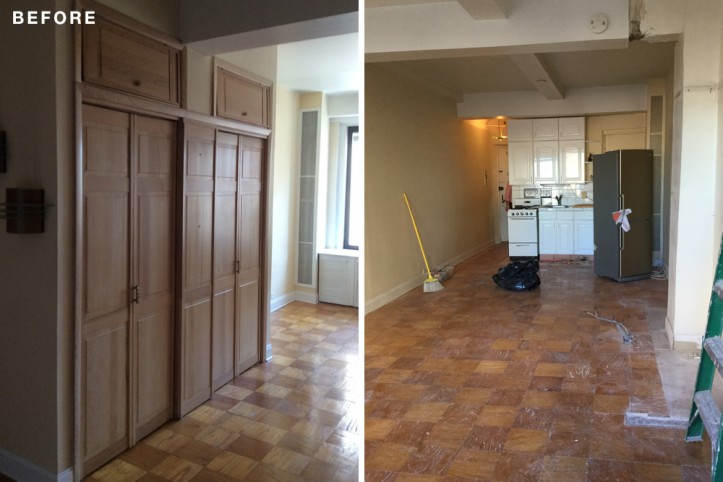
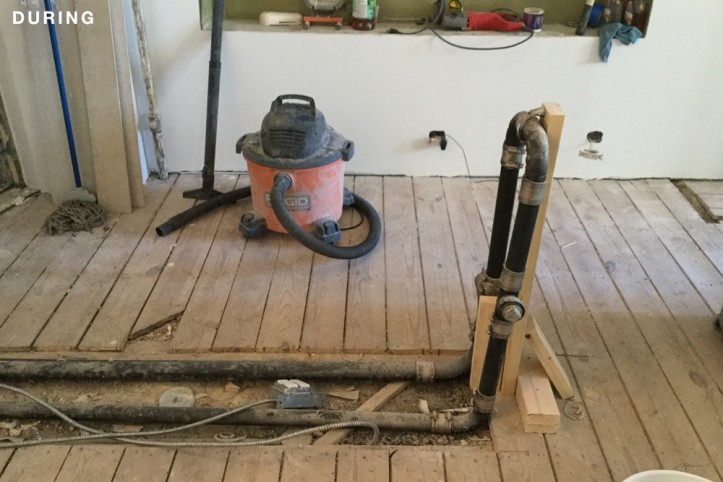 (During) Laying down pipe for the island
(During) Laying down pipe for the island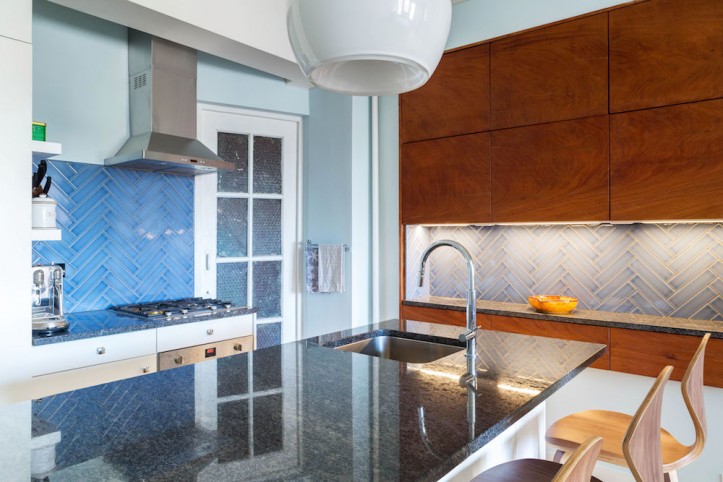
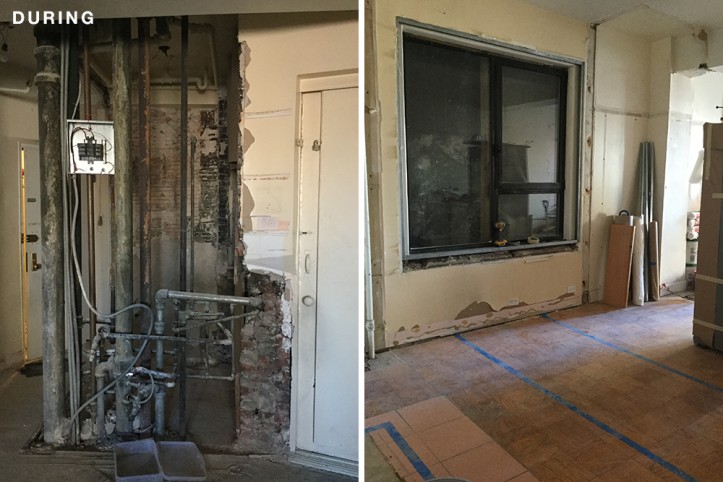 (Right) Hidden window discovered
(Right) Hidden window discovered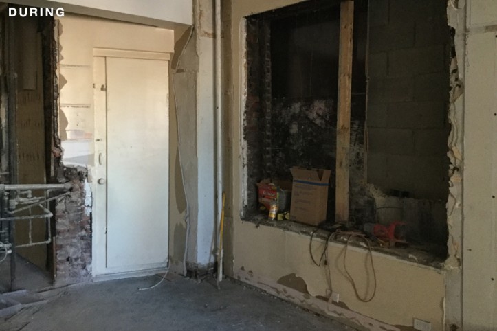
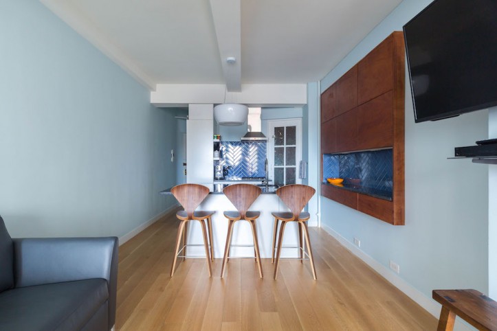
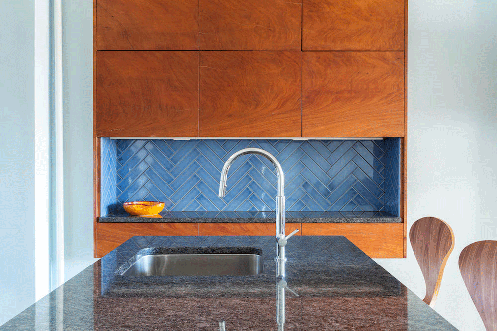
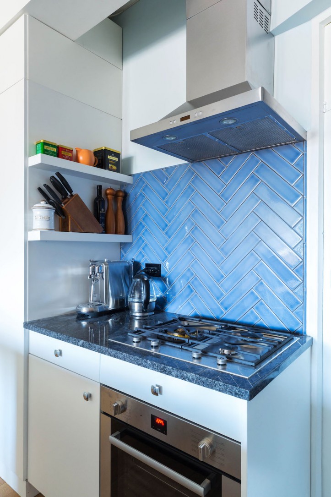
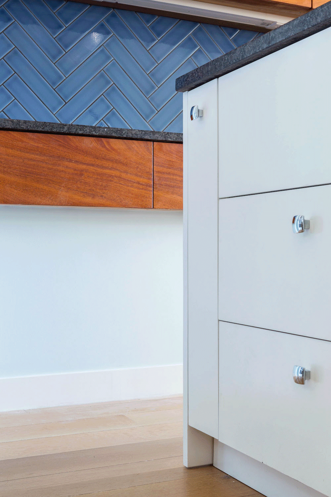
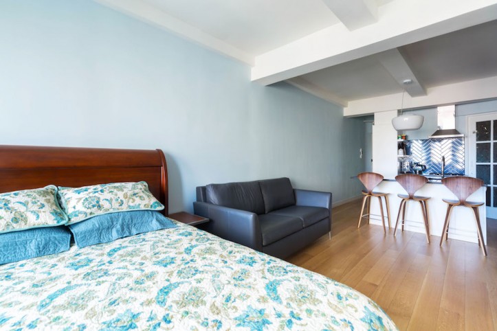
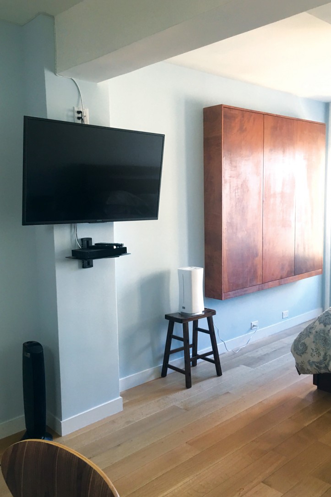
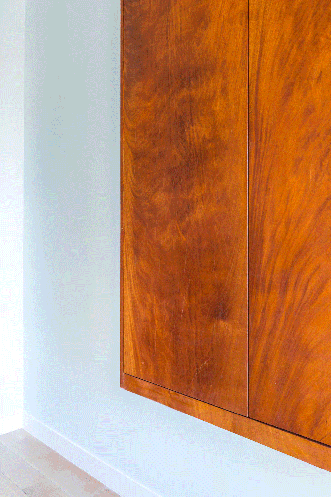
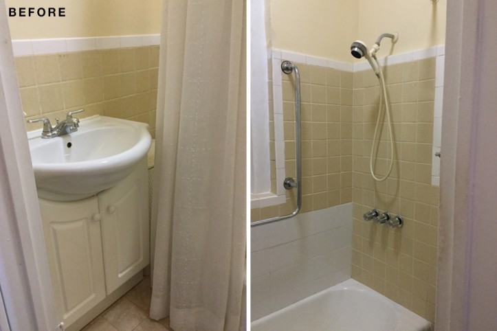
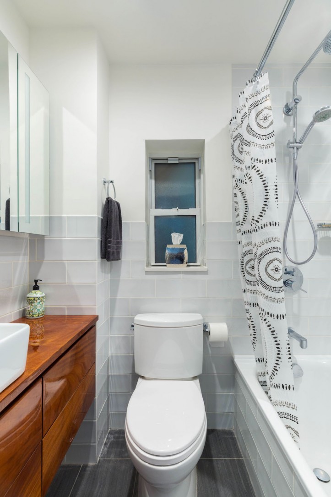
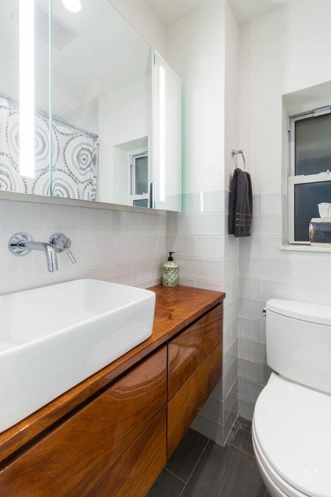
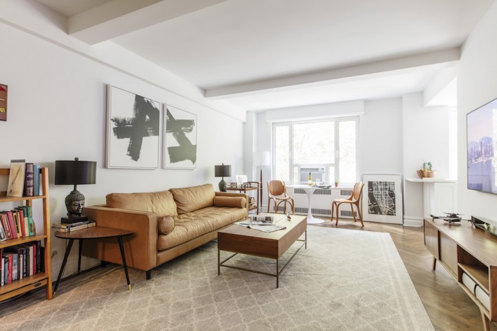
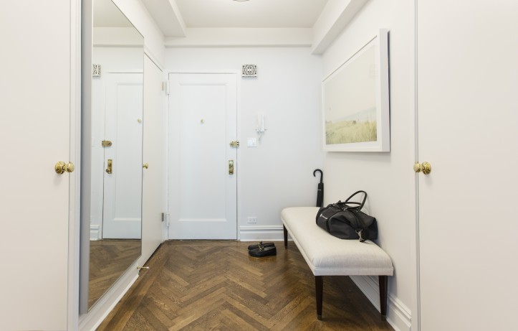
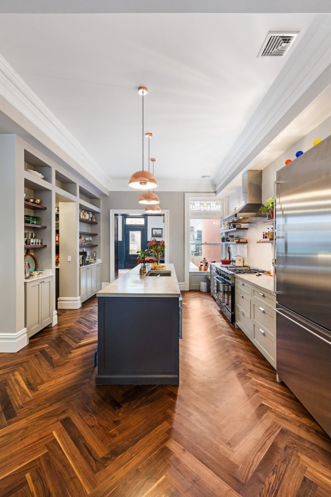
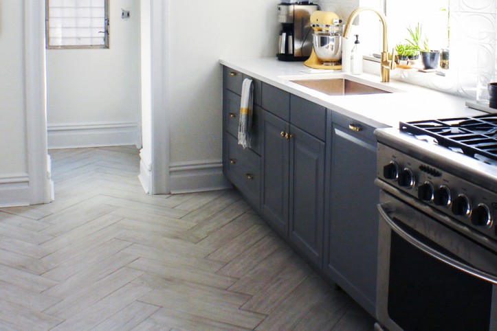
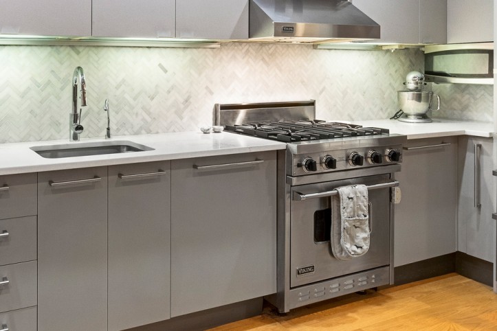
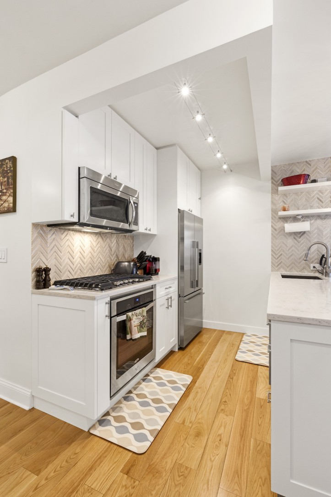
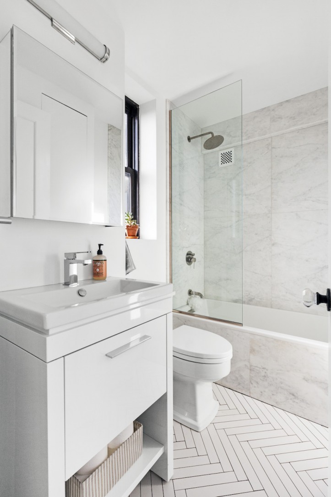
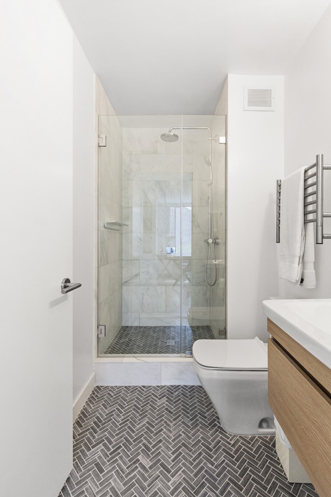
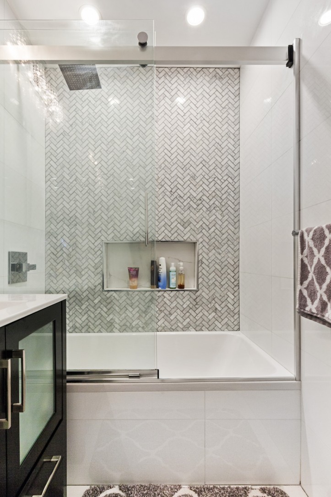
















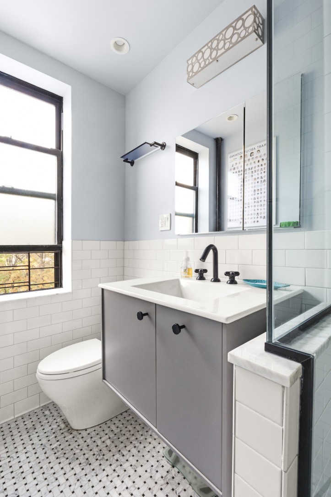











 Customize with a chiminea; deck by CertainTeed.
Customize with a chiminea; deck by CertainTeed.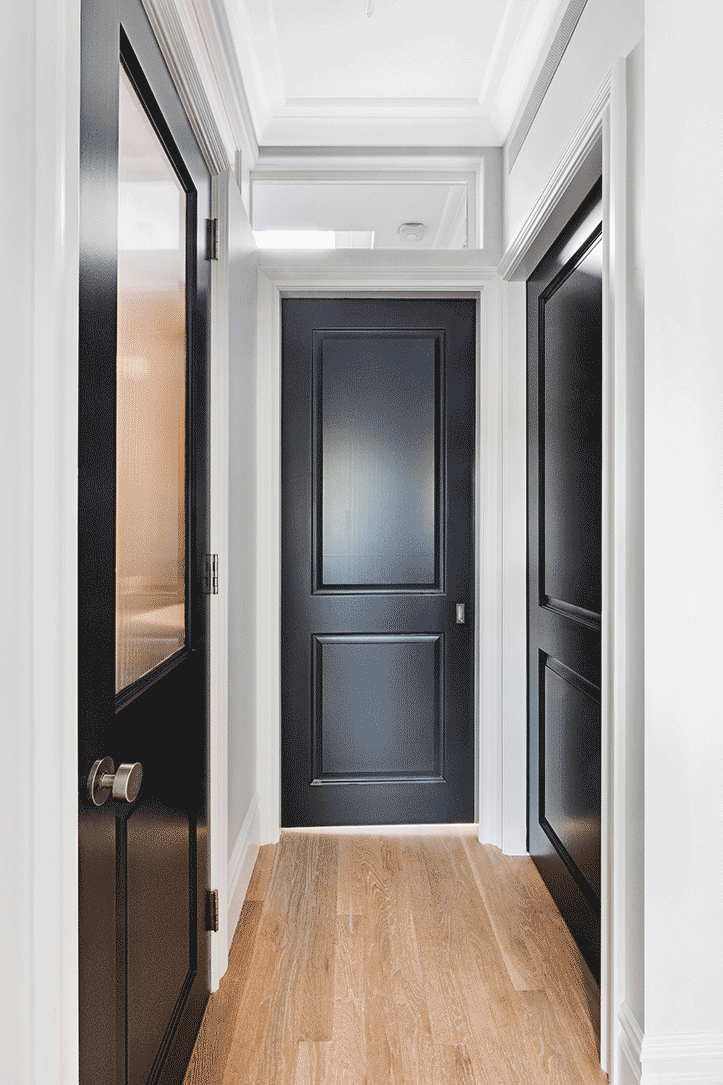
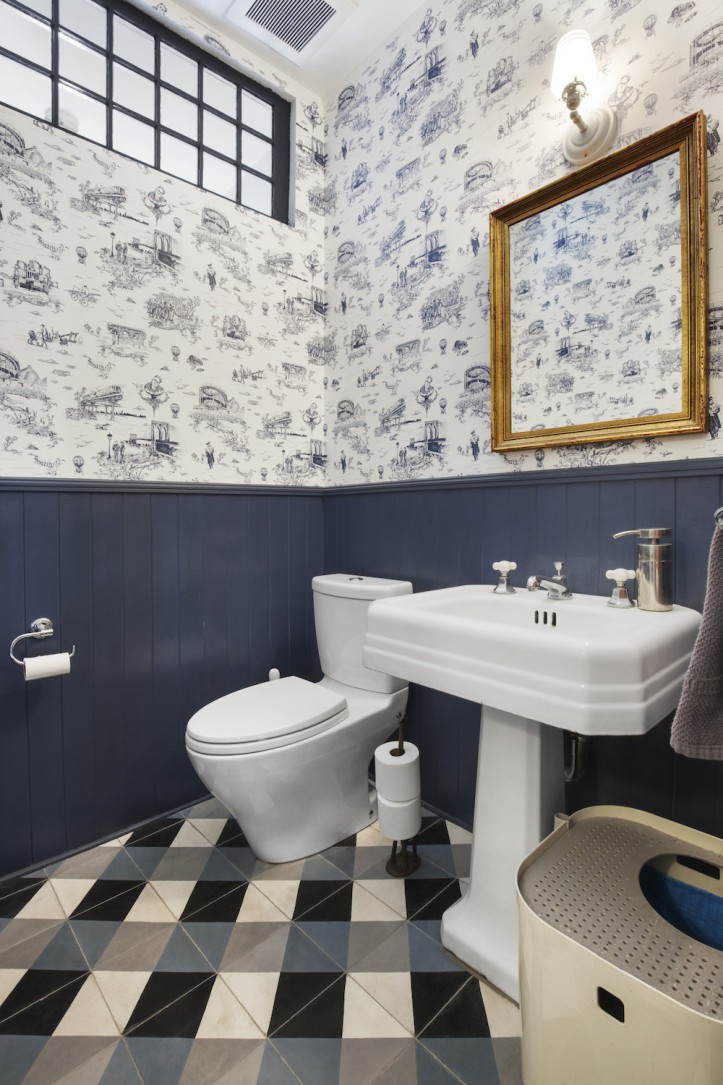




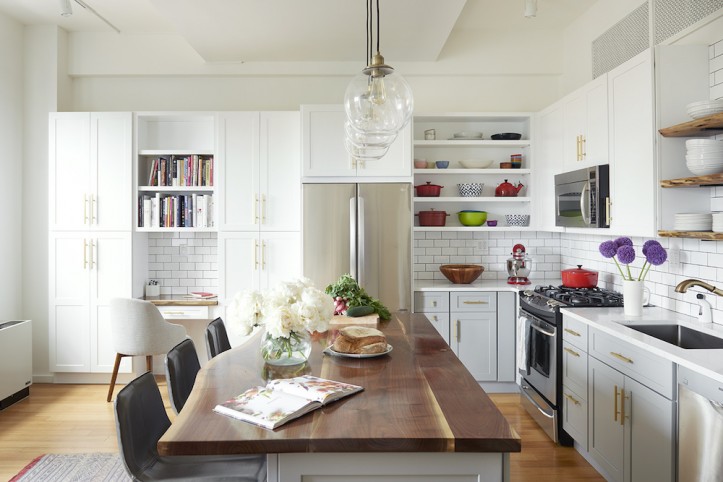 Photos: Kyle Knodell
Photos: Kyle Knodell



